Developing the design using sketches, models and plans
Once the exhibition strategy has been decided on, most designers start to develop their designs using scale models, sketches and rough drawings of layouts. At this stage, it is important to be aware of all obstructions and height restrictions int the exhibition space. The next phase is drawing and modelling, to create and test 3D solutions. During this second phase of the design, they have to evaluate the objects and doings includings graphics, materials and lighting.
The medium of communication in a museum exhibition consist of 3D objects in 3D spaces trough which the visitor moves. The way things are agenced depends of the type of exhibition and of the building.
During the early stages, it is important to show ideas quickly and intuitively to clients and collaborators without going too far down the wrong track. Scale human figures glued into models help the designer to appreciate how individual visitors will experience the exhibition. Individual interactions with single exhibits are best developed through sketches.
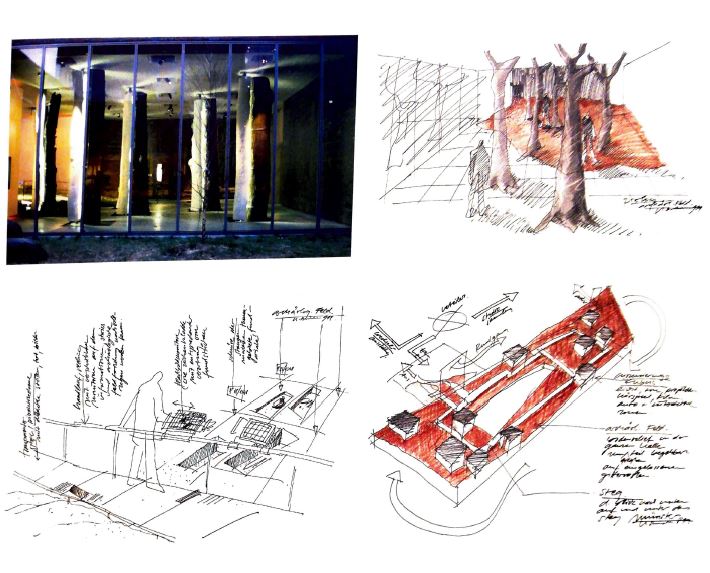
Once the rough sketches and models have been made, the final plan will begin to take shape.

It is very important in spatial design to show all elements involved in the exhibition. The factors to consider are : visitor navigation, how the exhibitions relate to each other, the ease and comfort of visitor circulation, the duration of the exhibition and the ease with which fire exit can be found.
The activities that take place in the exhibition suite are the exhibitions themselves and their accompanying programming such as openings, performances, lectures, guided or audio tours, and in gallery activities for families and schools.
Museum visitors come in all ages and sizes, bringing their diverse needs, interests, abilities and limitations such as : visitors ranging from 2 to 9 years old, visitors with mobility, visual, hearing or cognitive disabilities.
A very useful way of exploring the effectiveness of the access, adjancy and circulation design of the exhibition facilities in their entirety is to conduct a real or imaginary walk through of the space, putting yourself in the place of a particular category of user. The real walk through is to follow and crate visitor from the point of unloading through all the museum spaces and process, observing, listening to the comments of the the profesionnal staff, and taking note of concerns and difficulties as they arise [1].
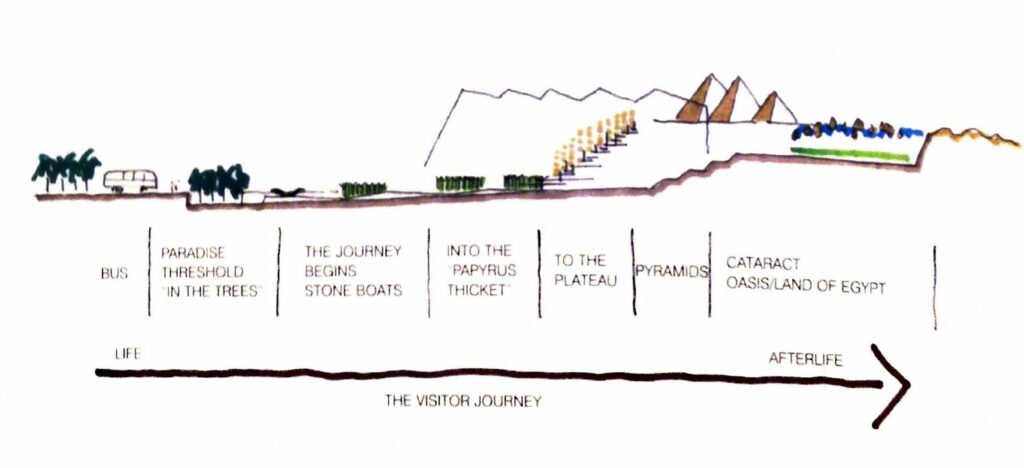
All types of exhibition spaces or interpretive spaces have the common denominators of being structured to facilitate the visitor’s experience of art through the use of spatial design, light and color, material and finishes, smart technology, exhibit support.
Galleries for permanent display are planned to remain relatively unchanged for a number of years, spreading the cost of initial finishes, or exhibit elements over a longer period of time. Changing or temporary exhibition spaces are envisoned to permit a complete change of content and exhibitry up to several times a year, and often to allow the space to acommodate exhibitions of different scales and sizes, sometimes concurrently. The need for constant change means that such galleries need high level of flexibility and technological support.
Planning circulation :
Circulation planning enables the designer to determine what experiences visitors will have and the sequence in which they have them. Its quality has a major impact on visitor satisfaction and has to be carefully thinked.
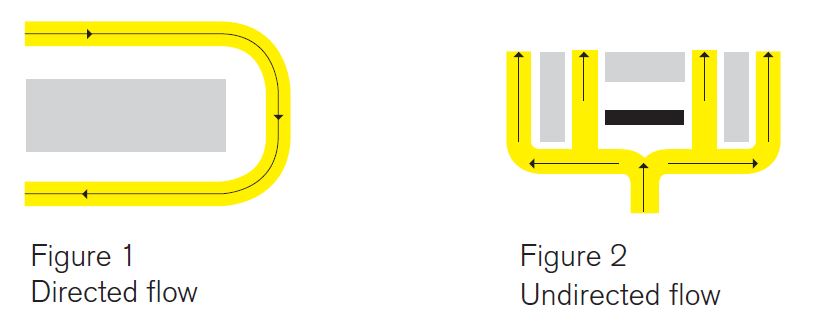
The basic rules of spatial organiation are to create separate routes through a display, avoid pincpoints and blockages (too narrow blocages), to test how many individuals can move comfortably through the exhibition at one time, and how many visitors can see the displays. Every circulation plan should anticipate the need for visitors to find toilets or other commodities and should conform to local building regulations.
Designer should aim to create 3 m between displays whenever possible, leaving lots of clear space. Indeed, open spaces with good circulation are an invitation to the user. It is interesting to note that depending on the culture, the visitors don’t have the same way to progress through the rooms, sot his has to be taken into consideration when designing the space [2].
There are several organization paths possible :
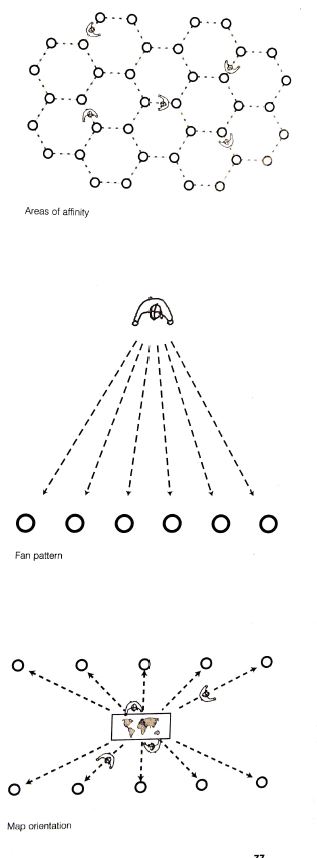
Enhancing information : The role of graphics and lighting in an exhibition :
Graphics :
Graphics are a key part of the visual theatre of exhibitions and visitor communication. The appropriate treatment of text is essential to good exhibition design and if mishandled, the most likely cause of difficulties for visitors.
Directional signs that draw people into an exhibition are often called wayfinding graphics. These are intended to tease and entice visitors but they also serve the practical purpose of showing them where to go.
The graphics has to be read and understood from distance. Graphic designers develop a hierarchy of signs of different scales in a consistent style : external signage, medium sized areas headings, subheadings and diminushes to object labels [2].
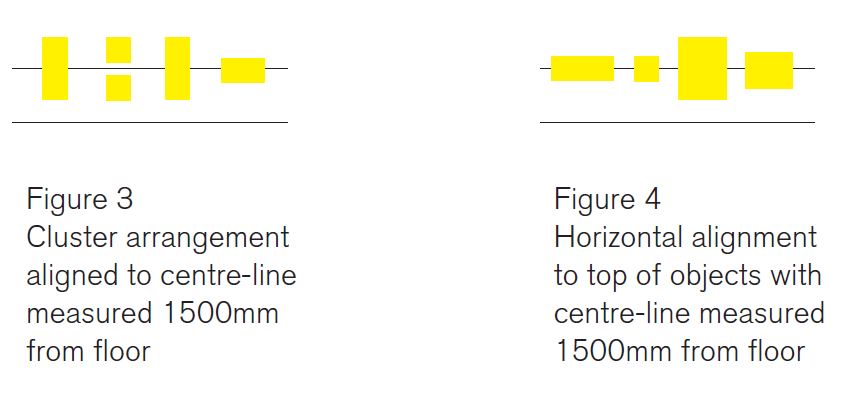
To be effective, exhibition graphics should communicate a clear and consistent use of imagery and text avoiding confusion.
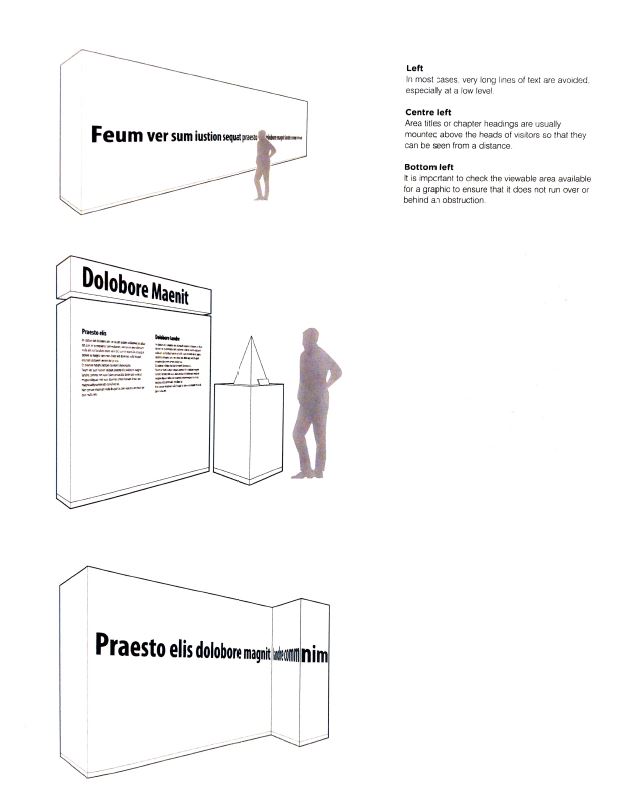
In many instances, the design of exhibition graphics is constrained by the client identity. Sometimes designers must follow the corporate font and use standardized layouts [2].
Designing for legibility :
Legibility refers to the clarity of letterforms, individually and when composed to form words and lines. It is related to the environment in which the text is situated. If it is mounted high on a wall, it must be bigger and clearer than text that is at eye level and can be read from close distance. The legibility is influenced by the contrast between the text colour and the colour of the background. Strong contrasts and good lighting can enhance legibility.
Designing for readability :
Readability refers to the ease with which a piece of text can be comprehended and is influenced by the words used and the complexity of the sentence structure.
The Ekrav method is a proven set of guidelines adressing legibility and readability issues, with recommandations for text writing and layouts. Designers should avoid long, densely written paragraphs.
A few graphic Rules :
- Use simple language to express complex ideas
- Use normal spoken word order
- One main idea per line
- Lines of above 45 letter, text broken into short paragraphs of 4 to 5 lines
- Use the active form of verbes and subject early in the sentence
- Avoid complicated constructions
- Read text aloud and note natural pauses
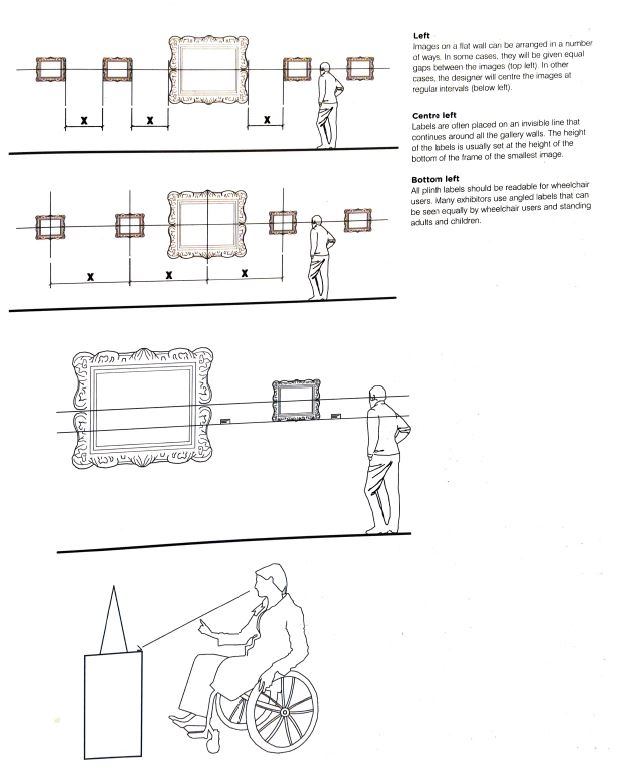
Lighting :
The visual perception of exhibits, spatial relationships, surfaces and graphic treatments is governed by how they are lit. Designer uses lighting to interpret displays and to shape visitor’s perceptions of their experience. It plays central roles in exhibitions. Lighting is adjusted to emphasize changes in mood and tone.
The approach to lighting is determined by the nature of the exhibition venue. Daylight is powerful but has to be exluded if there are conservation considerations, because the UV emitted by the sun are harmful to many material and make then degrade. An other approach is to blank out all the windows and create a full artificial environment. The lighting design is recorded on a lighting plan and may be demonstrated with a 3D visual rendering.
For most exhibitions, the light focused on displays to emphasize the content.
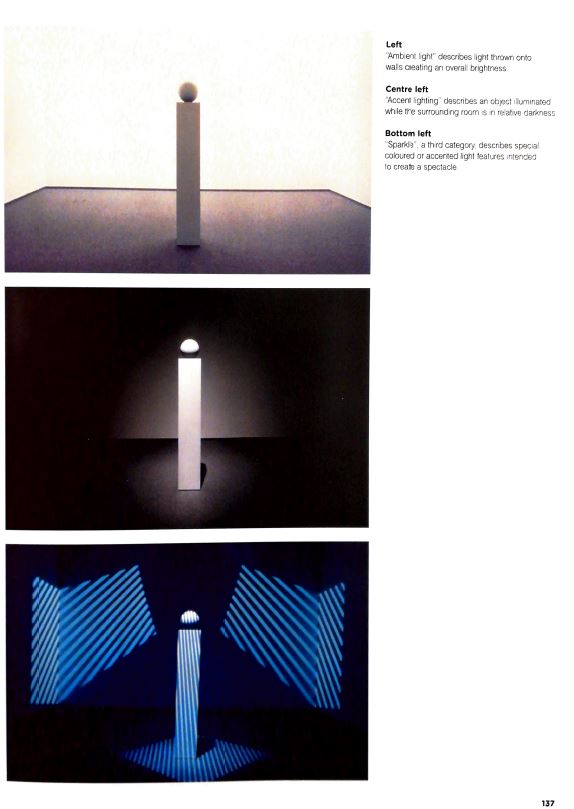
In some cases, it may be important to create an even distribution of light throughout the space, regardless of the displays. Relaxation, teaching areas and important circulation routes are examples., but also when visitors are expected to do some physical activities such as interacting with some devices. It is interesting to note that visitors tend to find ambiant light more comfortable. The transition from low ambient light levels to areas of high ambient light must be carefully managed, to avoid sudden increases in light levels that are uncomfortable to the eyes [1,2].
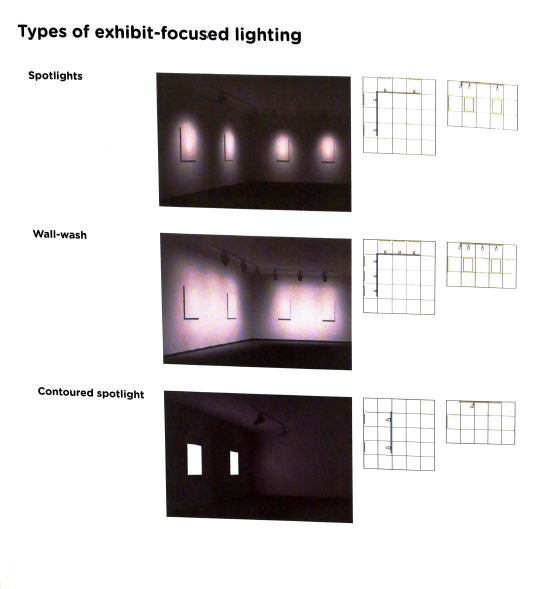
Sources :
[1] Exhibition Design, David Dernie
[2] Exhibition Design, Philip Hughes
[3] How to design your exhibition